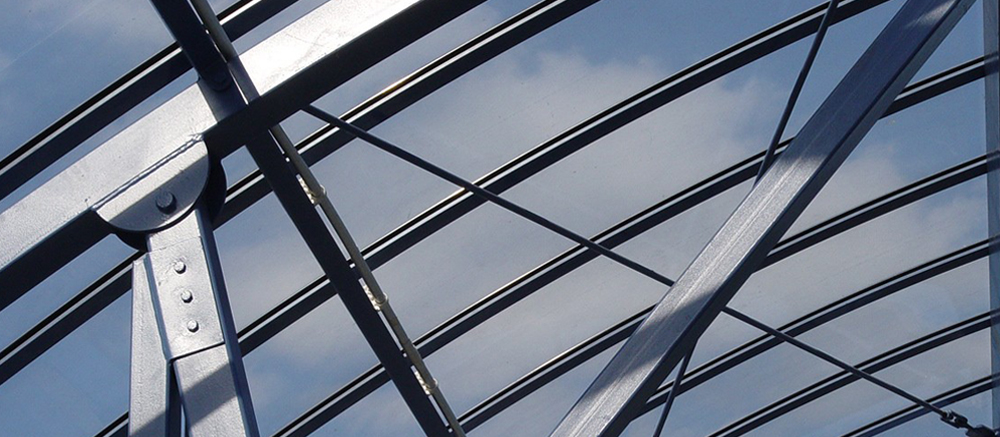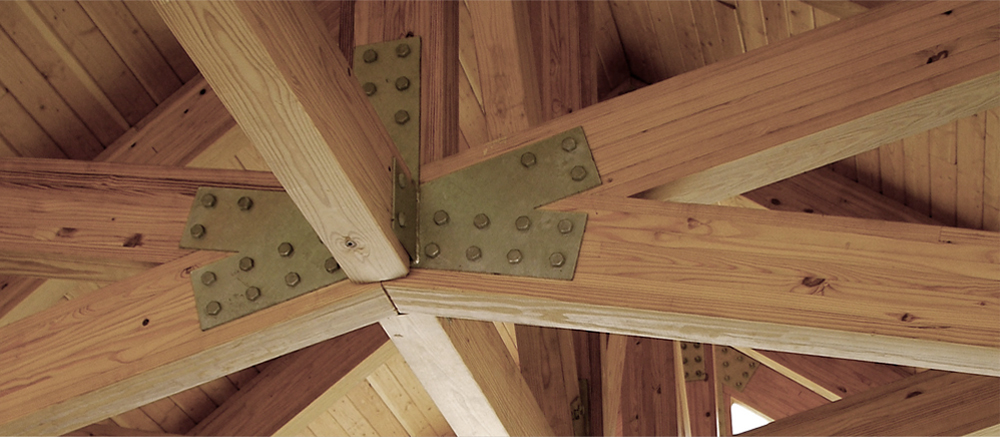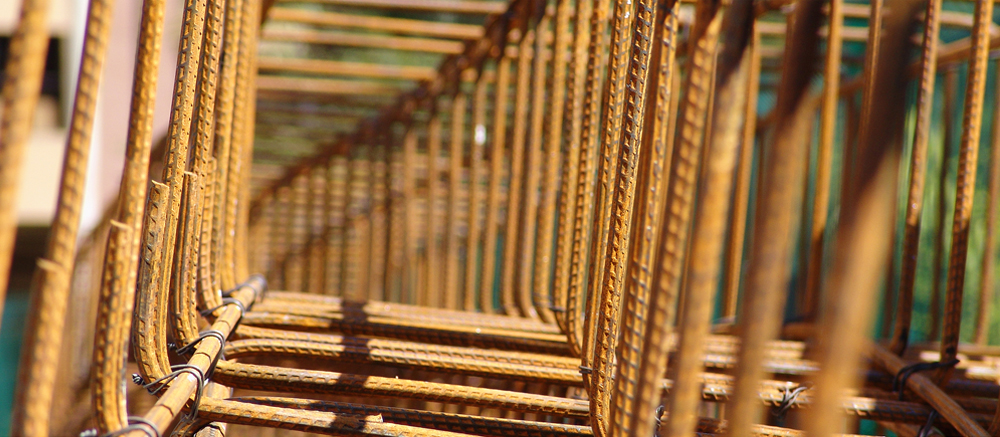Nottingham: 0115 985 9386
Lincoln: 01522 306 362
London: 020 8150 6978
Nottingham: 0115 985 9386
Lincoln: 01522 306 362
London: 020 8150 6978
Remodelling your house and need a steel beam or steel column design? Looking for a steel frame design for a large project? Click for more details.
Installing a loft conversion or thinking of having an extension? Wondering what size floor joists or rafters you'll need to install? Click for more details.
Need a ground beam design or piling layout? We cover everything from small residential project to large commercial projects. Click for more details.



Welcome to Andy Mann Structural Design Ltd, an established consulting structural engineering company based in the East Midlands and South West London that specialises in all aspects of structural
engineering, from house extensions and loft conversions through to steel frames. Whether you're a domestic client looking for a loft conversion design or wondering what size floor joists or
rafters you need for your extension, or a commercial customer requiring the design for a new warehouse, please get in touch.
We have implemented a fresh approach to structural engineering that provides a user friendly process via the website and an informative service by phone. Simply choose one of our services
from the menu above or select the service you need from the list below, complete the quick online form and an engineer will be in contact shortly.
Our landlines are open Monday to Friday, 9am - 6pm, or we can be contacted by email at any time. Alternatively, you can use the form at the bottom of the page to request a callback from
an engineer.
Our terms and conditions will apply to any requested design. Particular attention should be drawn to the payment time scales. Terms and Conditions can be found here.

A timber support for your floor, running under the floorboards. Often supported by beams.

Unlike Queen Post trusses, these have a single central post in the middle of the truss.

Flitch Beams utilise both timber and steel to provide extra strength and support.

Traditional cut roofs are made from rafters and joists instead of pre-manufactured trusses.

Windposts are steel supports that are inserted into brick and blockwork to provide support.

Purlins are horizontal beams that help to support the roof and are supported by rafters.

Running out of space? A loft conversion can give you the extra accommodation you need.

When two steel beams span a distance, a splice connection is used to connect them together

A screw/bolt connection is used to connect two pieces of timber together usually in a truss or timber frame.

Steel frames are stronger than timber ones and can support higher loads and more storeys.