Nottingham: 0115 985 9386
Lincoln: 01522 306 362
London: 020 8150 6978
Nottingham: 0115 985 9386
Lincoln: 01522 306 362
London: 020 8150 6978
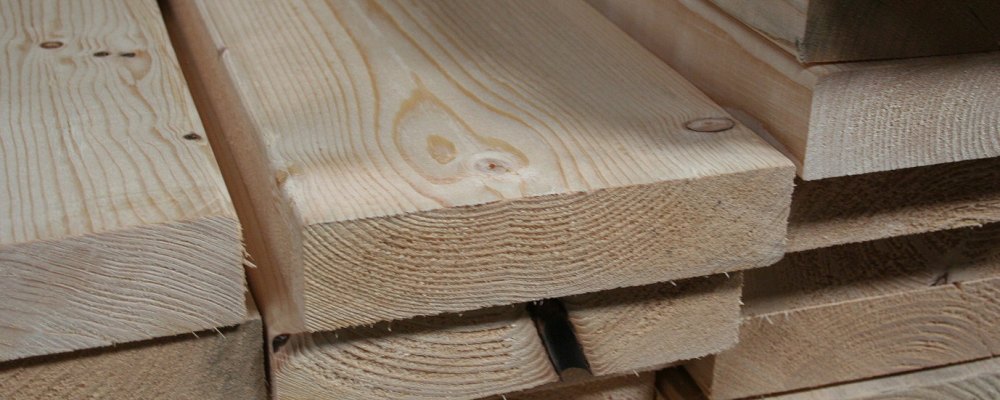
If you are looking for a loft conversion design or simply wondering what size floor joists or rafters you are needing for your extension we are able to assist. The main aim of Andy Mann Structural Design Ltd - Timber Design is to make the design of timber as simple and effortless as possible for both domestic clients and professionals alike. Simply give us a call or choose from one of the categories to the left or use the button below, complete the quick online form and an engineer will be in contact shortly.
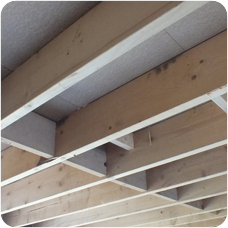
Timber floor joists are horizontal timber beams that run under your floorboards in order to support your floor. Floor joists are supported by timber beams, and help to ensure that your floors can safely and securely bear the loads that are imposed on them day-to-day.
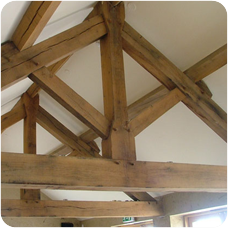
King Post trusses are a style of truss that has one central supporting vertical beam as opposed to a Queen Post truss, which has two vertical beams. King Post trusses are one of the most common features within a traditional cut roof that has a vaulted ceiling.
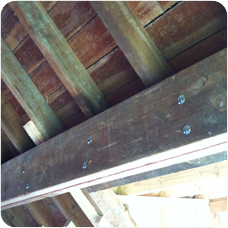
A Flitch Beam design combines steel and timber to create a light yet strong beam system that can span farther distances than traditional timber beams. They can be used in roofs, floors and ceilings, just like traditional beams, but are cheaper than steel.
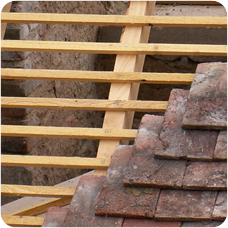
Traditional loose cut roofs utilise a traditional rafter, joist, ridge board and purlin style roof construction rather than pre-constructed trusses. Loose cut roofs are falling out of favour due to cost issues, but are more versatile than factory-built roofs.
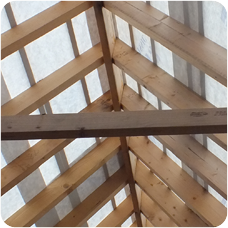
Timber rafters are sloping timber members that are installed into roofs to support the roof deck and bear the weight from the roof. Rafters are part of a traditional cut roof, and recent trends in construction tend towards using trusses rather than rafters.
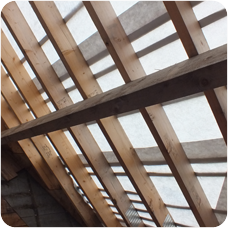
Timber purlins are horizontal structural members in a roof that are supported by rafters or building walls and help to support the roof deck and its associated loads. Purlins can be used both in traditional cut roofs and in pre-constructed truss structures.
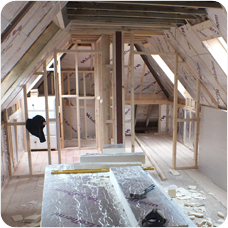
Loft conversions can be a simple and effective way to expand the size of your property without having to move house. Whilst loft conversions often avoid complex planning issues, there are restrictions on what type of lofts can be converted.
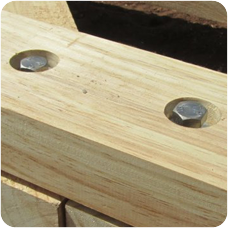
Queen Post trusses are a style of truss that has two central vertical beams in a goalpost-style arrangement that help to support the overall truss structure. Queen Post trusses are one of the most common features within a traditional cut roof that has a vaulted ceiling.
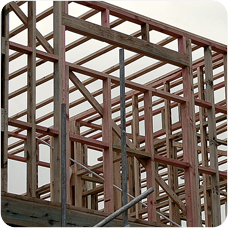
Timber framed buildings, once thought of as old-fashioned, are now making a comeback with the rise of pre-constructed and eco-friendly structures. These are very quick and efficient to construct, can use recycled timbers and can be tailored to customer tastes.
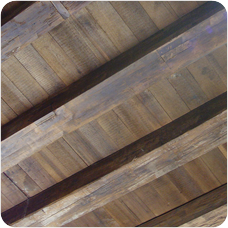
If you have a residential or commercial project that utilises timber, we can design for it. If the service you require isn't specifically listed on the timber design page, we're still interested in discussing and quoting for your project - follow the link to get in contact with us.